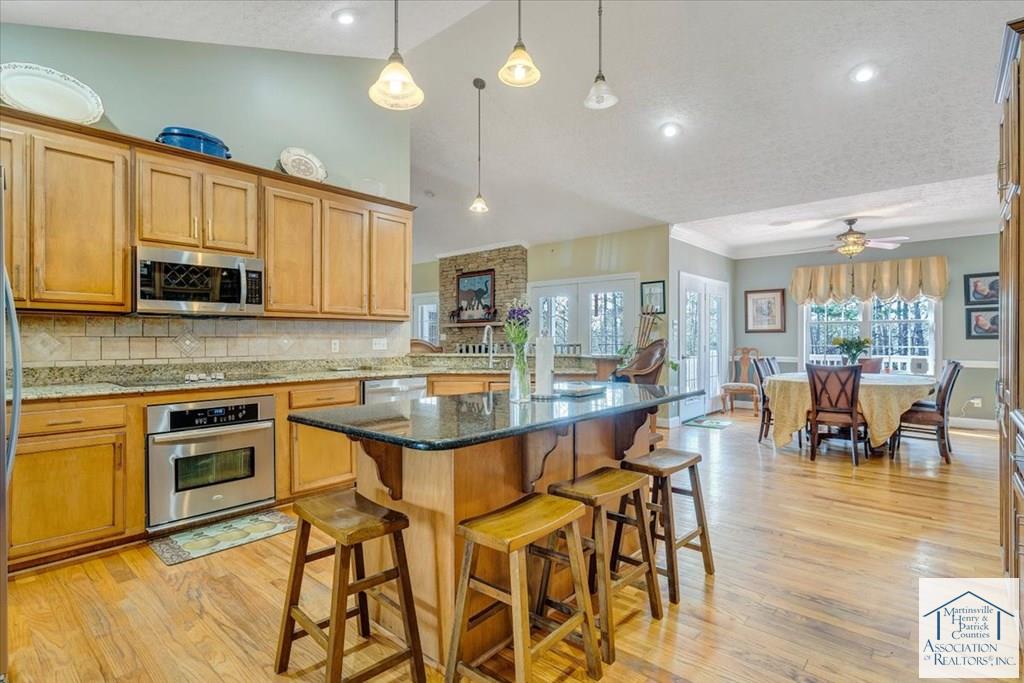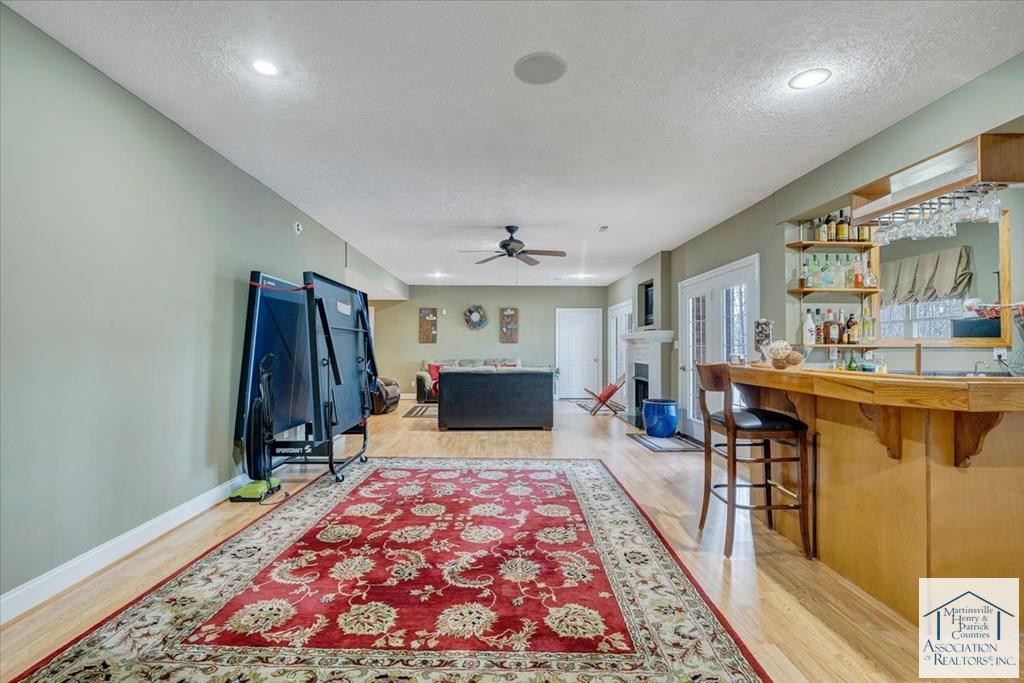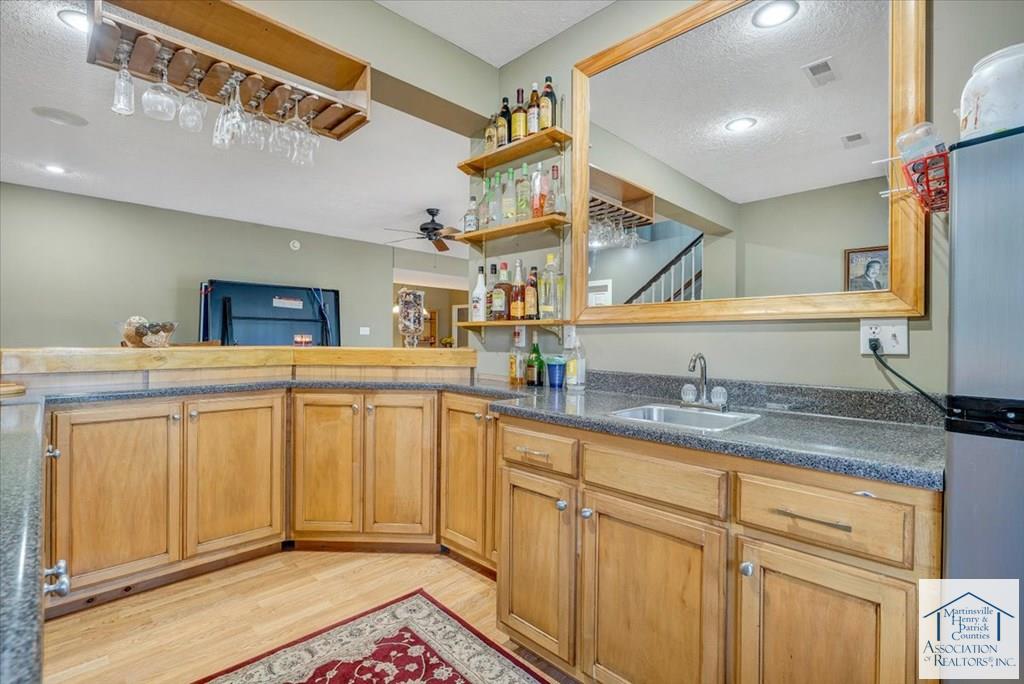























































Luxury Living Redefined: Welcome to the exquisite Chatmoss Crossing Extension. This custom built property combines tradition and style with comfort and livability. Truly move-in ready home offering 5 bedrooms,3 full bath, 2 great rooms, theater, and built in bar. Packed with extra room for storage, work shops, gym or play room. Gourmet kitchen is airy and open to family room and features an island, large counter-space, modern stainless steel appliances and an abundance cabinets. Offering Main level living, the Primary Suite has 2 walk-in closets, over-sized tiled shower and luxe whirlpool bath. Laundry room also conveniently located on main level. French doors open to the enormous deck overlooking the private backyard and gorgeous patio complete with bar, dining area, firepit and hot tub. A dream home for family fun and entertaining! The basement offers built-in bar, theater room with high definition projector and surround sound, a primary suite, full bathroom, fireplace and endless possibilities. Attached garage and Great parking for gatherings with natural landscapes offering seclusion and peacefulness. Nestled on almost 2 acres you will embrace the surrounding landscape. This beauty is a Must See Home! Some photos have been enhanced.
| Price: | $695,000 |
| Address: | 130 Chatmoss Crossing Way |
| Location: | Axton, VA 24054 |
| Bed/Bath: | 5 Bedrooms / 3.5 Baths |
| Size: | 5848 Square Feet |
| Lot: | 1.815 Acres |
| Estimated Payment: |
$3,606 Per Month* Based on a 30-year fixed rate of 6.75% with 20% down. |
| Advanced Mortgage Calculator |