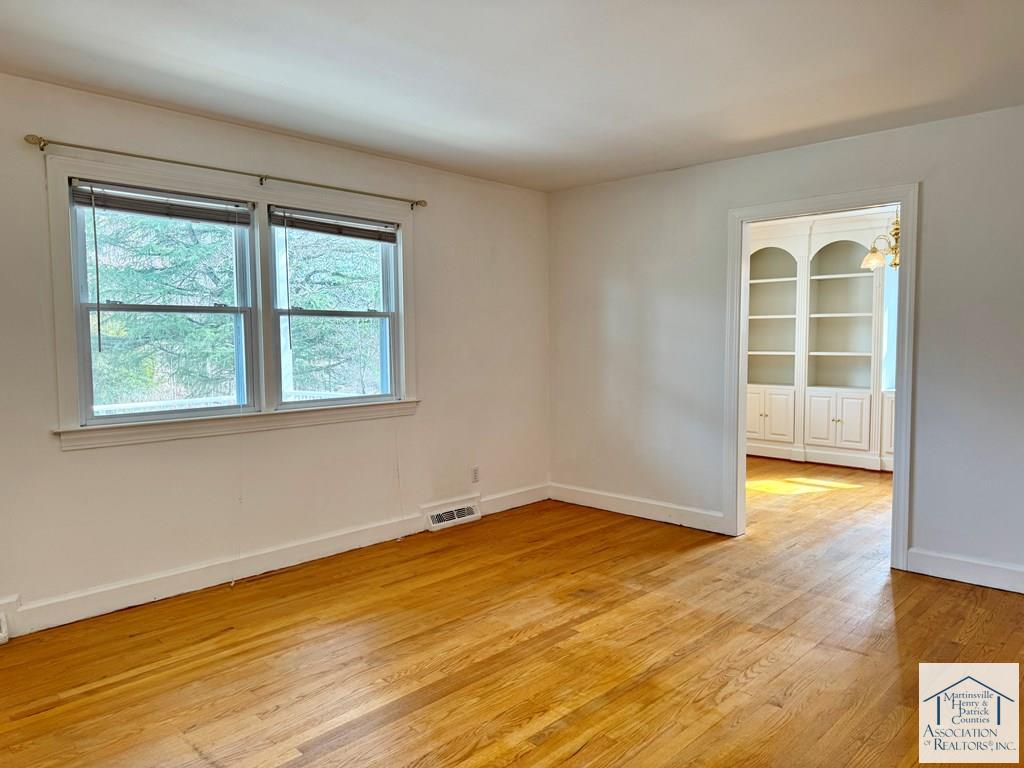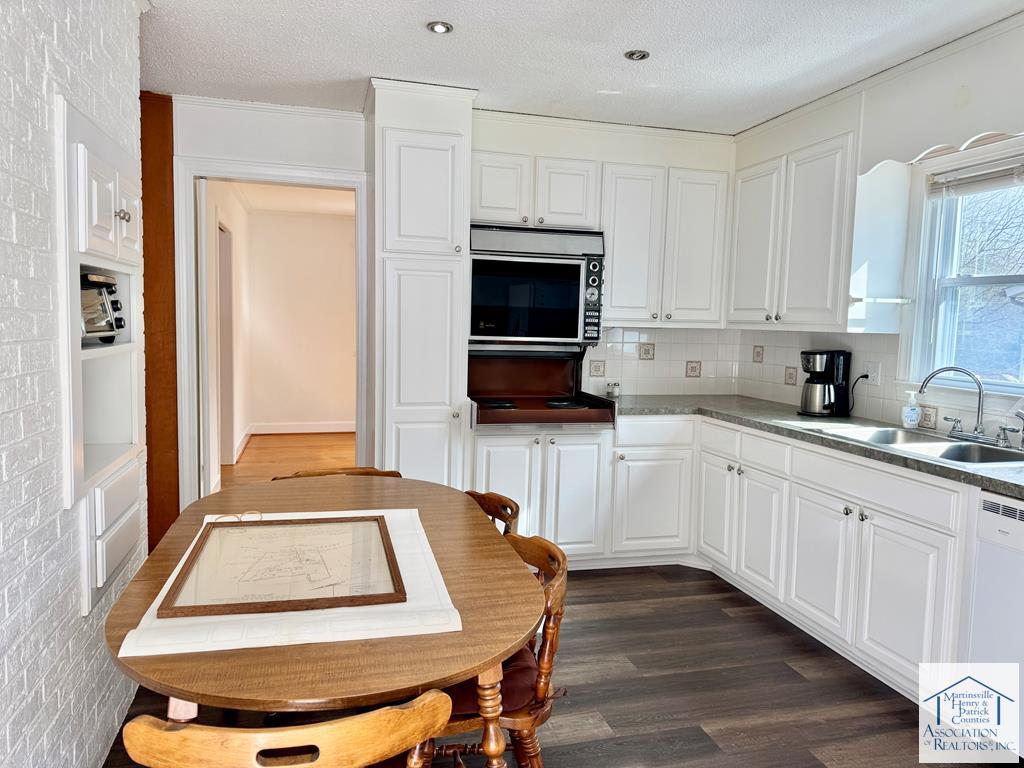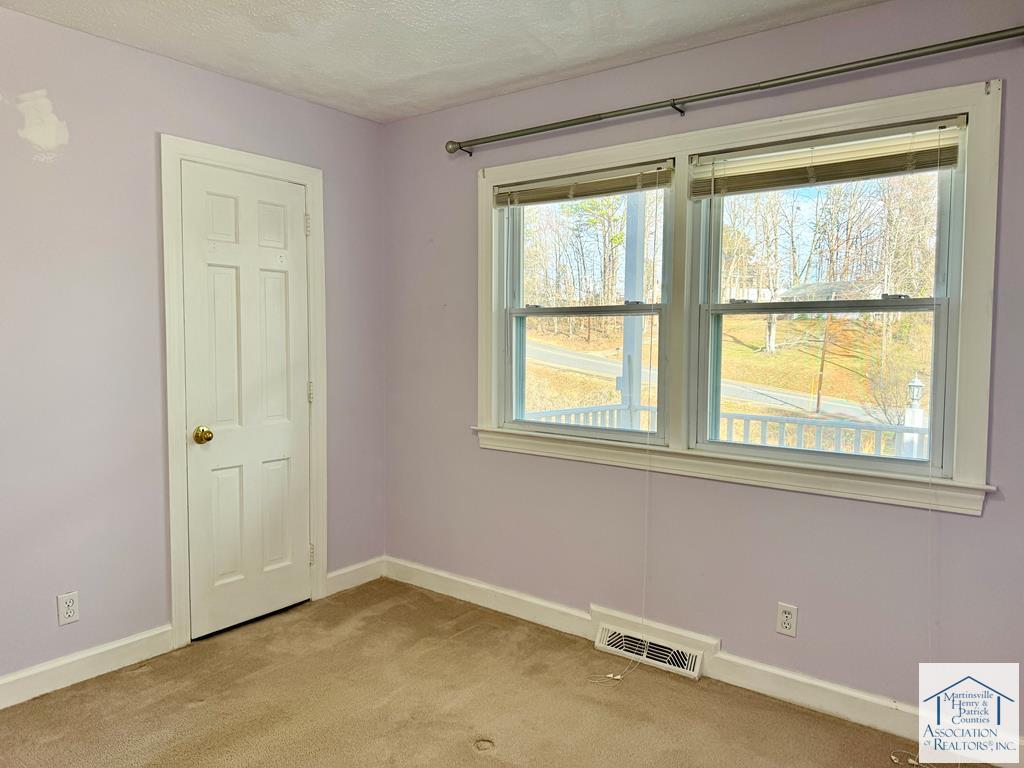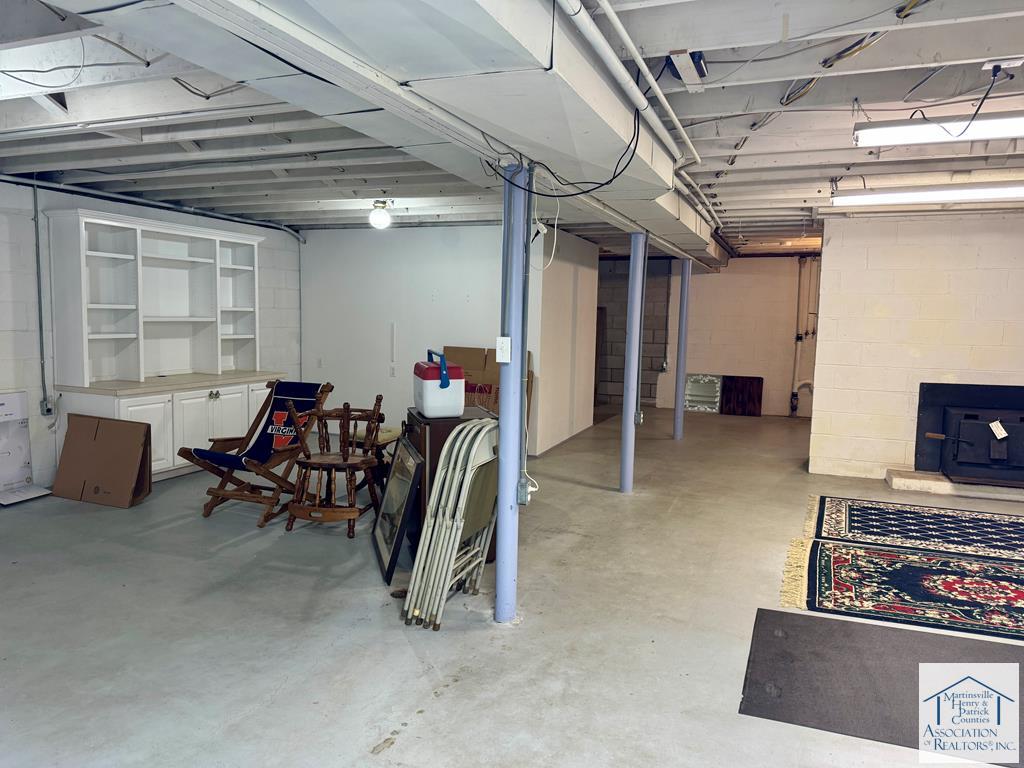



















































Feels like you are living in the country while living in the city! House sits on top of a hill overlooking 2.73 acres with a scenic stream meandering through the property. Whether you dream of growing your own vegetable and flower gardens or simply enjoy nature, this property has ample space to make it happen. Follow the steps up to an inviting front porch, or drive around back and enter the house on the main level. Conveniently park under the metal carport adjacent to the back porch and never get wet in the rain. Hardwood floors. Double pane West Windows. Beautiful, built-in cabinets in the dining room adding both character and storage. Full, unfinished basement has tons of potential for an exercise room, game room or another family room. A wood burning stove sits in the basement, and while the chimney is currently capped, it could be removed and restored to full use. An electric heat pump was installed 5 years ago. For the car enthusiast, a detached two car garage features a workshop in the basement, complete with a water closet for convenience. Don't miss this rare opportunity to enjoy country charm right in the city! Schedule a showing today!
| Price: | $249,000 |
| Address: | 708 Indian Trail |
| Location: | Martinsville, VA 24112 |
| Bed/Bath: | 3 Bedrooms / 3 Baths |
| Size: | 1680 Square Feet |
| Lot: | 2.73 Acres |
| Estimated Payment: |
$1,292 Per Month* Based on a 30-year fixed rate of 6.75% with 20% down. |
| Advanced Mortgage Calculator |