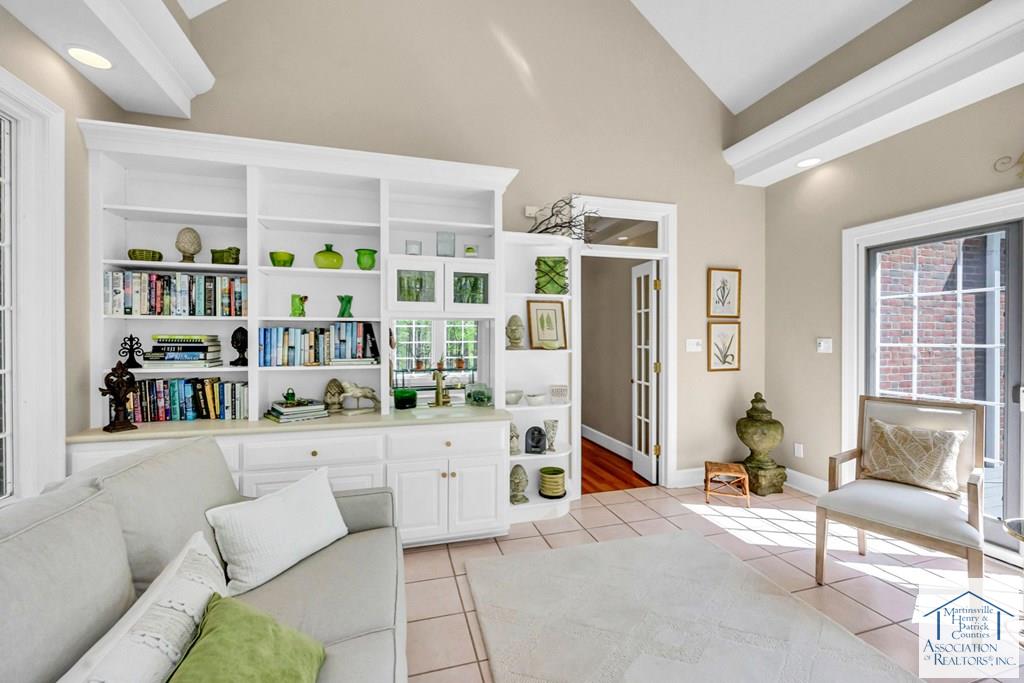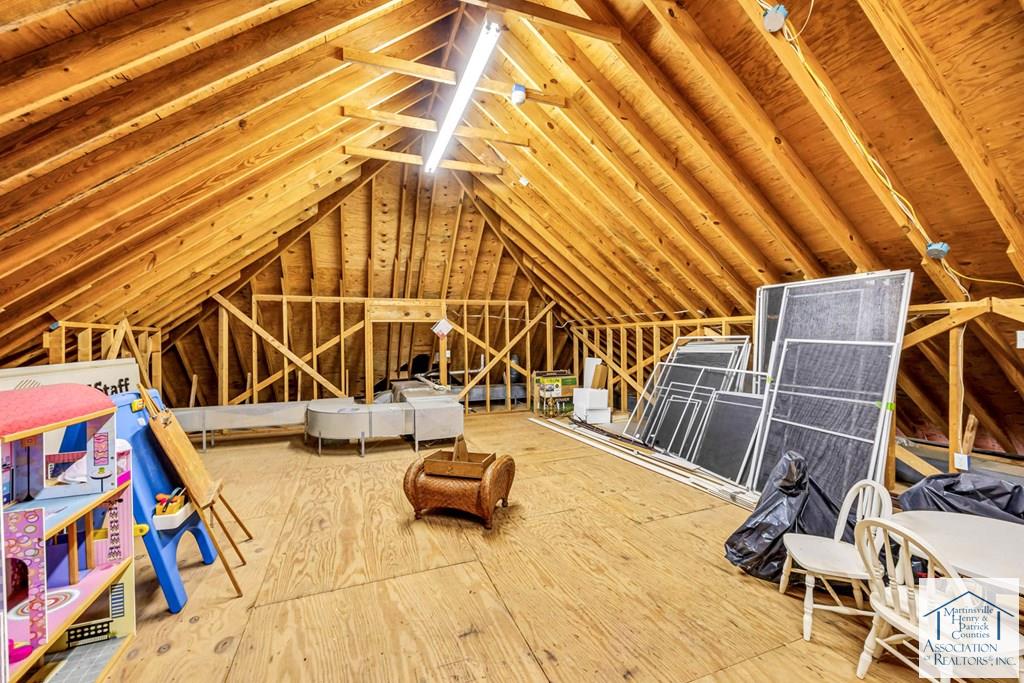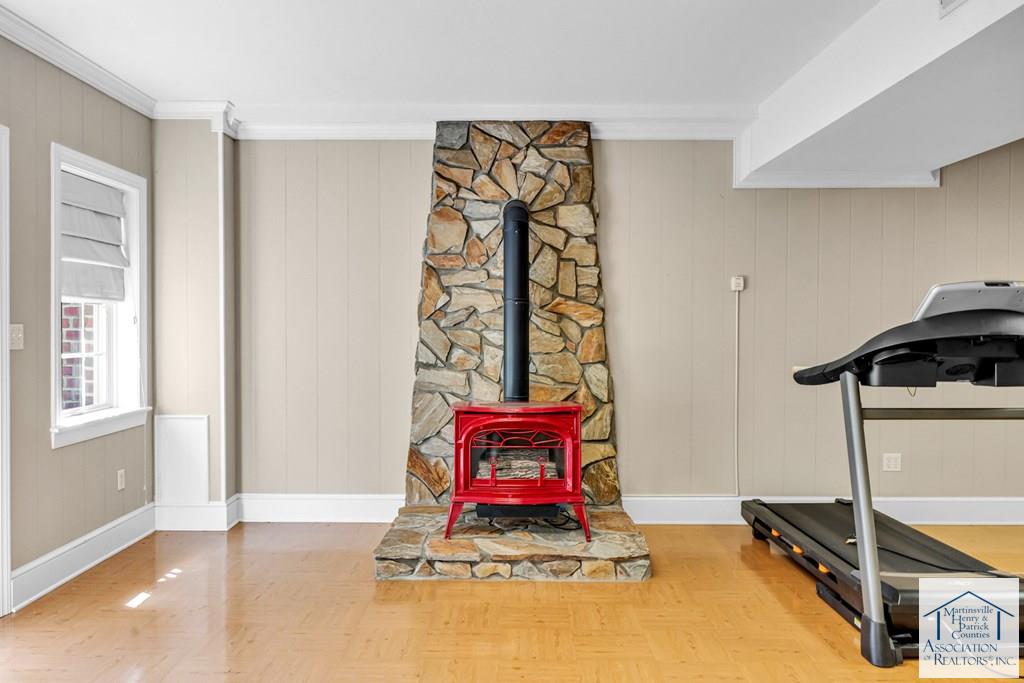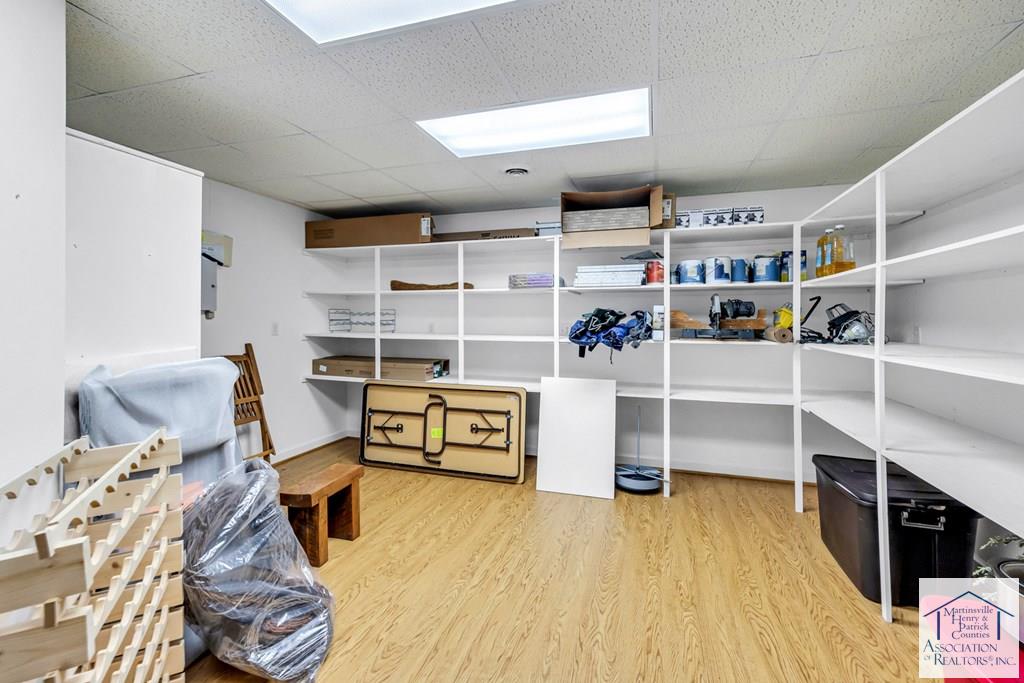


















































































This one of a kind, custom-built Chatmoss estate is where modern luxury, serene privacy, and unmatched quality meet! Built in 1993, the 8000 + square foot home with 9 foot ceilings is situated on a professionally landscaped gardening dreamscape with diverse botanical plantings. A few features include: 9.55 acres (2 tracts); ($100,000+) kitchen remodel with Carter's custom cabinetry, Thermador and Viking appliances, and an adjoining dinette and cozy den. The formal living and dining rooms are Southern classics! The private, home office with custom oak built-ins is perfect for working from home! There is even a sunroom and a covered brick porch with an adjoining Trex-clad deck that overlooks the manicured lawn and extends the living space! The grand foyer and staircase lead to four generously-sized bedrooms and two full baths. The luxurious primary suite features a makeup station and an enormous dressing room. The lowest level has a game room, wet bar, full bath, utility room and storage. Additionally, there is a Cummins whole-house generator, a stairlift for each floor, a two-bay, attached garage, and a "she shed" with electricity. The HOA is $600 per year and more information is available upon request. Square footage is estimated and Purchaser may verify. All information is taken from the Seller and from public records. A property of this quality and in such a splendid location does not come on market often, so jump on this opportunity before it gets away!
| Price: | $1,195,000 |
| Address: | 305 Hunt Woods Dr |
| Location: | Martinsville, VA 24112 |
| Bed/Bath: | 4 Bedrooms / 3.5 Baths |
| Size: | 8248 Square Feet |
| Lot: | 9.554 Acres |
| Estimated Payment: |
$6,201 Per Month* Based on a 30-year fixed rate of 6.75% with 20% down. |
| Advanced Mortgage Calculator |

© 2025 Martinsville MLS RETS. All rights reserved. The data relating to real estate for sale on this web site comes in part from the Internet Data Exchange Program of MVMLS. Real estate listings held by IDX Brokerage firms other than Rives S. Brown, Inc. are marked with the Internet Data Exchange logo or the Internet Data Exchange thumbnail logo and detailed information about them includes the name of the listing Brokers. Information provided is deemed reliable but not guaranteed.
Data last updated: Wednesday, April 23, 2025. Listing courtesy of Berry-Elliott, REALTORS.