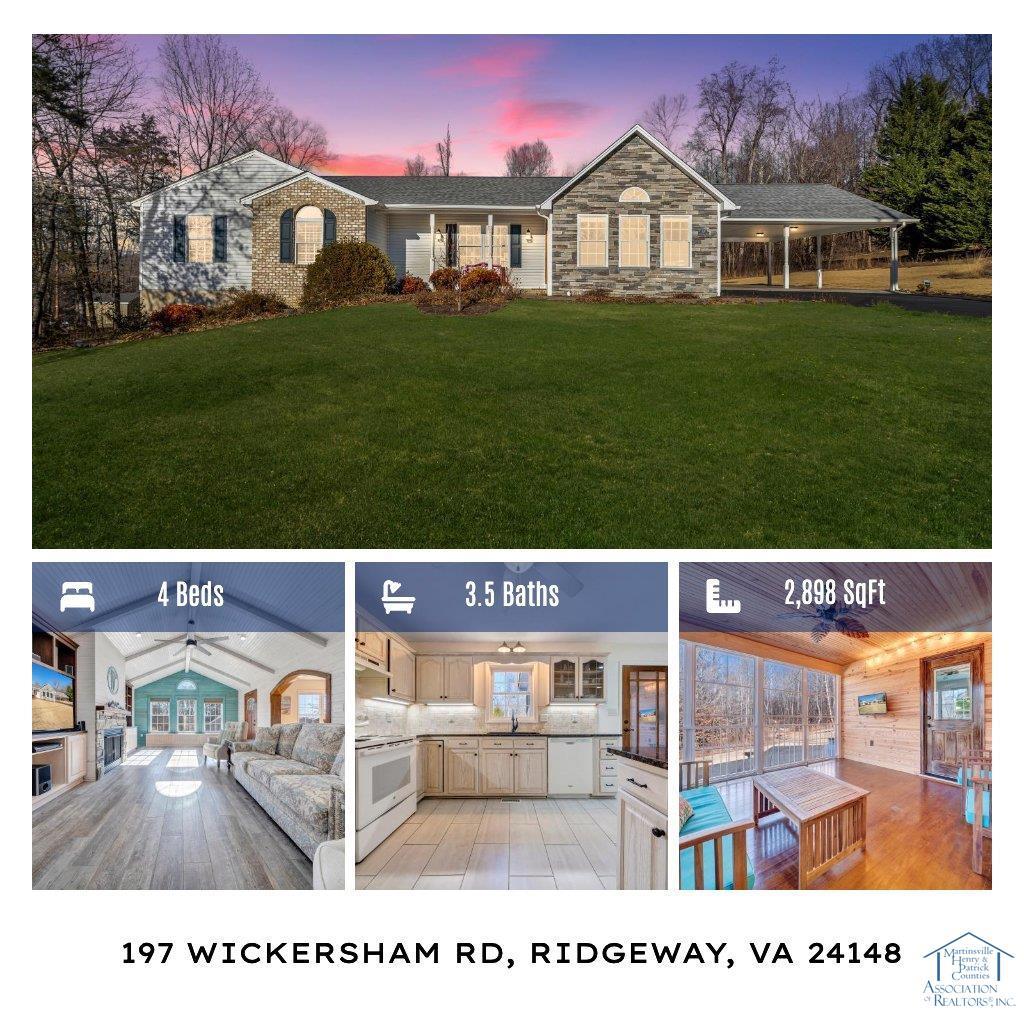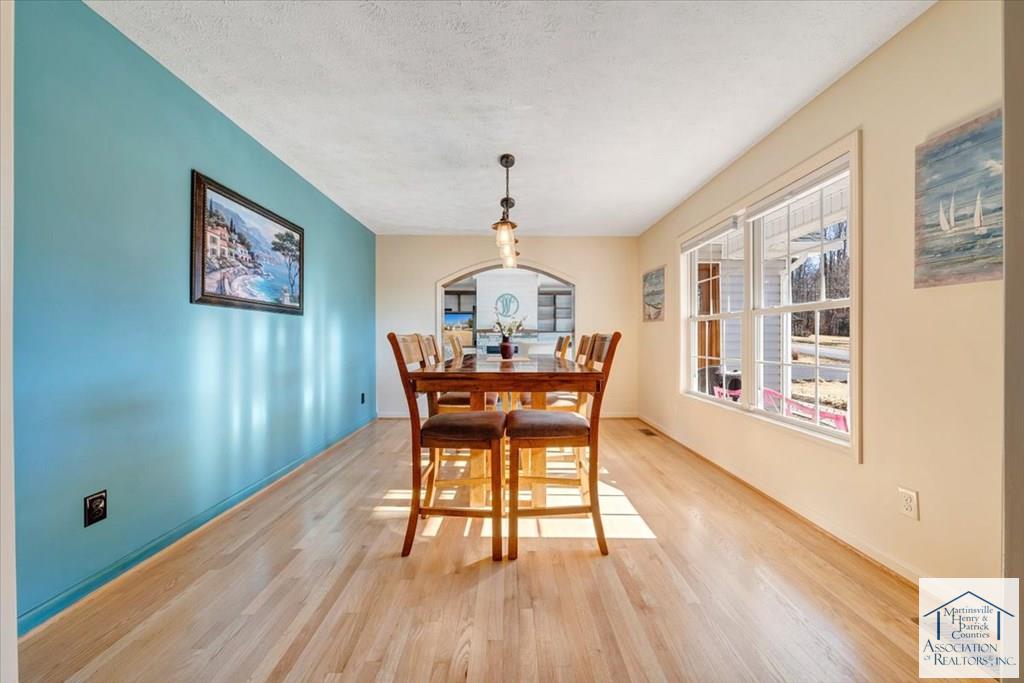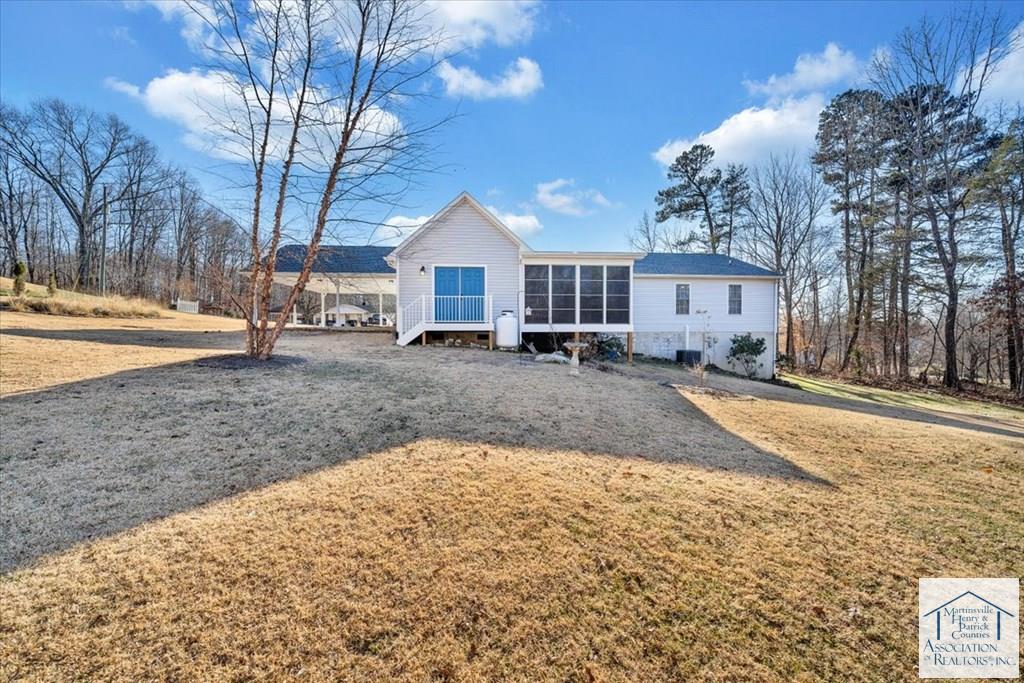

































































Welcome to 197 Wickersham Rd! Nestled on just over one acre this home has many updates both inside & out. The great room has 12 ft cathedral ceilings with large windows and built in bench seating with storage. The custom built entertainment center offers additional storage and floating shelves for pictures. The gas logs add ambiance and comfort on these cool spring evenings. This home offers a split floor plan with not only one, but TWO primary suites on each end. On the main level the kitchen has light toned white washed cabinets, updated light gray tile floors, backsplash and black granite countertops with an oversized island along with laundry closet and a large pantry. Just off from the kitchen you can relax in the sunroom and allow the days stress to float away with the breeze-this room has screens from wall to wall. The basement has a kitchen, full bath along with unfinished storage that could be finished into a fifth bedroom. Call today to schedule your showing! Sq ft/lot size est. Information taken from tax assessment and/or seller. Buyer/Buyers agent to verify. Some of the photos have been digitally enhanced.
| Price: | $379,000 |
| Address: | 197 Wickersham Rd |
| Location: | Ridgeway, VA 24148 |
| Bed/Bath: | 4 Bedrooms / 3.5 Baths |
| Size: | 2898 Square Feet |
| Lot: | 1.138 Acres |
| Estimated Payment: |
$1,967 Per Month* Based on a 30-year fixed rate of 6.75% with 20% down. |
| Advanced Mortgage Calculator |

© 2025 Martinsville MLS RETS. All rights reserved. The data relating to real estate for sale on this web site comes in part from the Internet Data Exchange Program of MVMLS. Real estate listings held by IDX Brokerage firms other than Rives S. Brown, Inc. are marked with the Internet Data Exchange logo or the Internet Data Exchange thumbnail logo and detailed information about them includes the name of the listing Brokers. Information provided is deemed reliable but not guaranteed.
Data last updated: Friday, April 25, 2025. Listing courtesy of Piedmont Realty.