

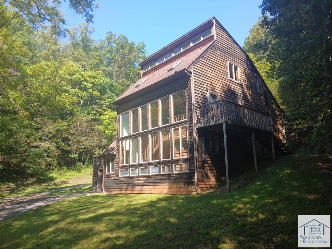

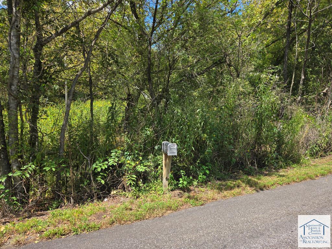
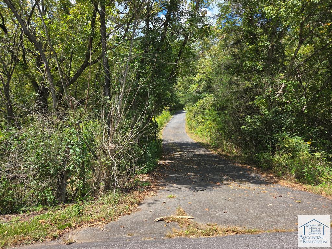
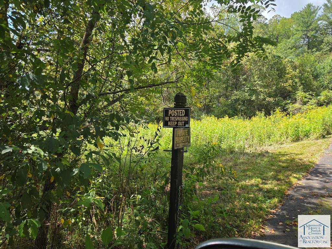
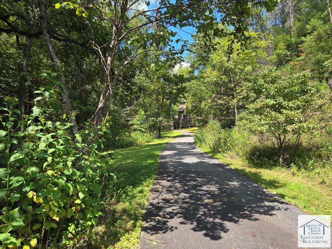
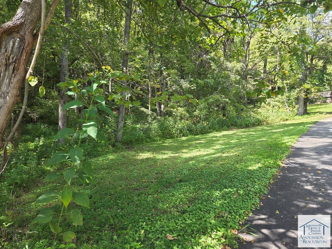
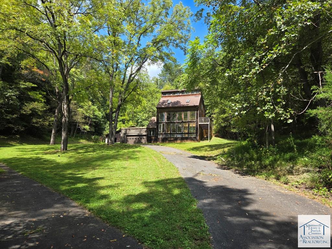
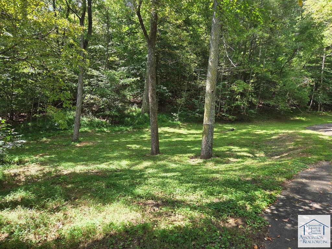
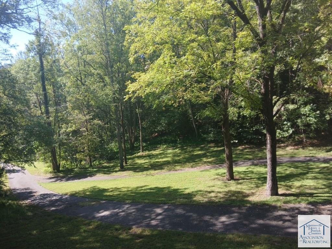
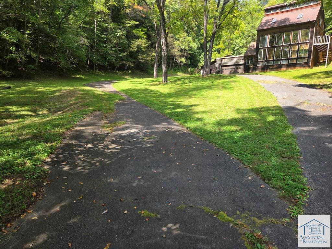
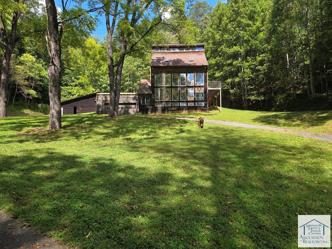
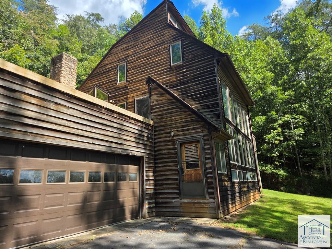
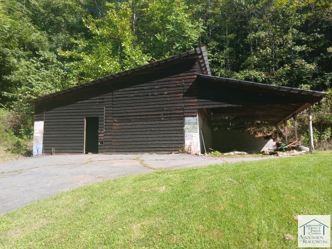
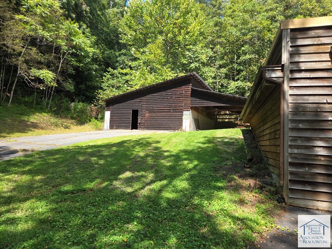
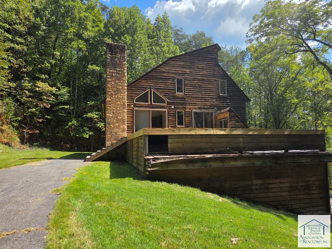
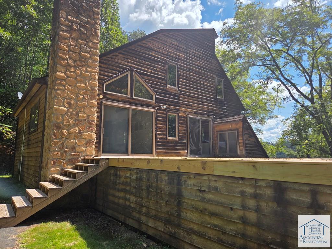
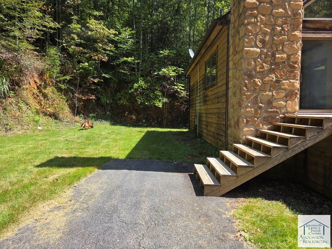
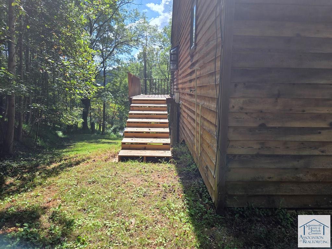
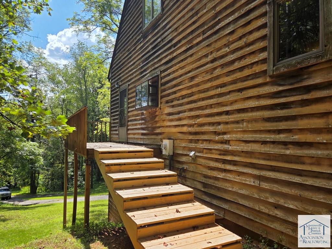
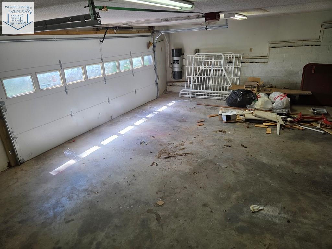
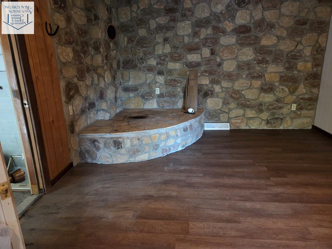
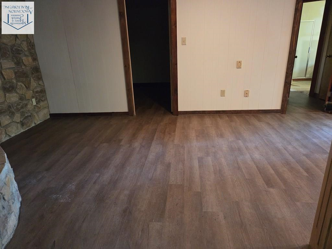
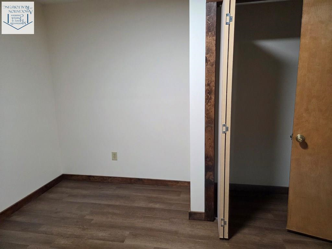
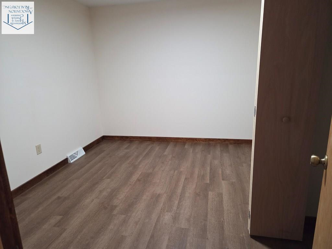
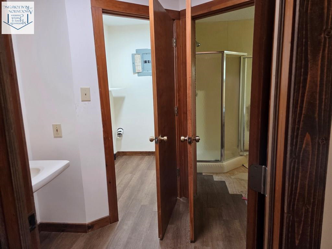
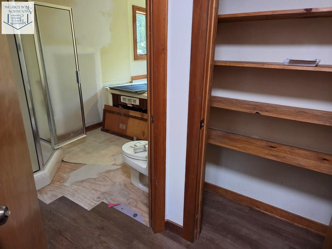
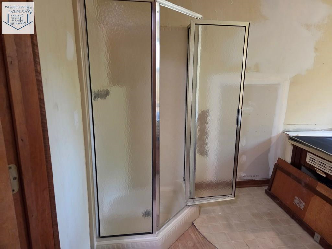
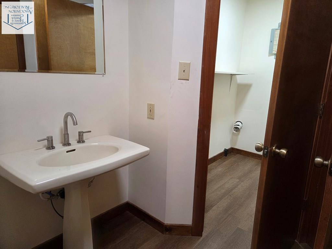
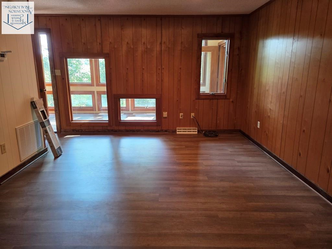
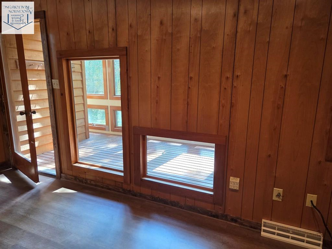
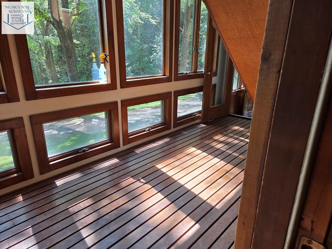
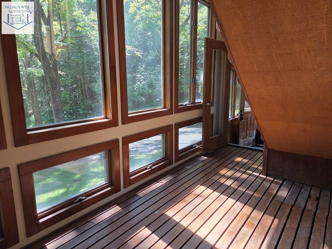
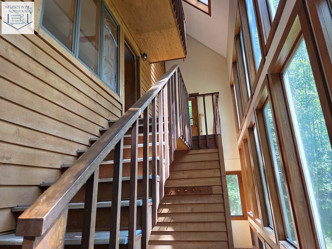
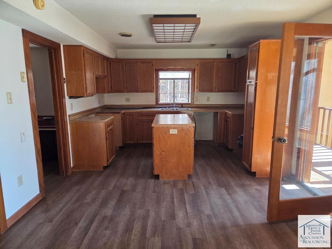
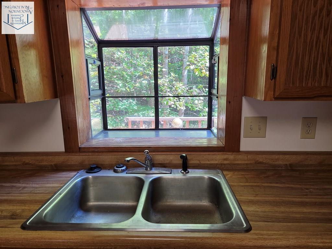
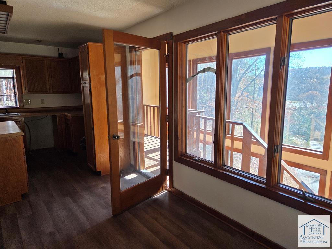
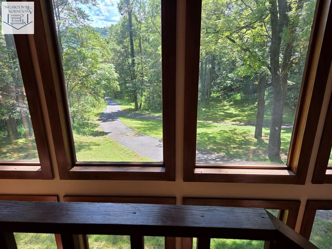
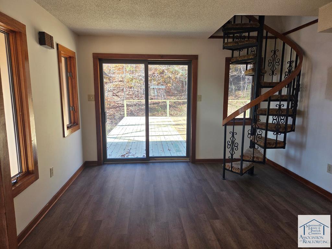
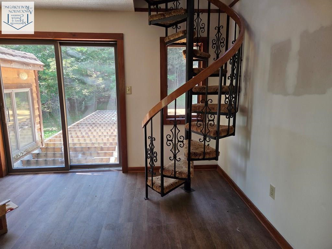
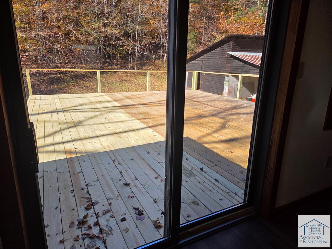
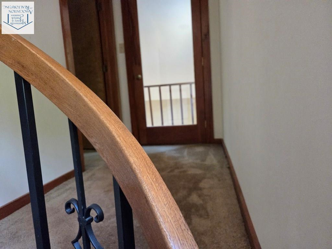
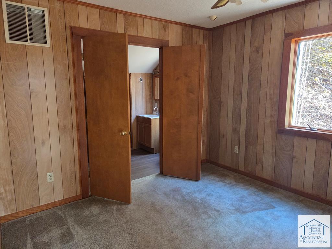
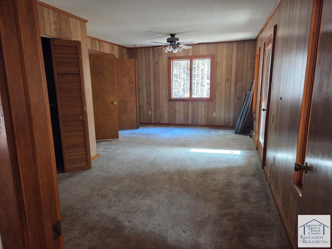
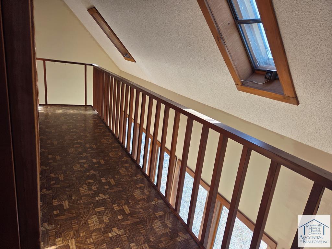
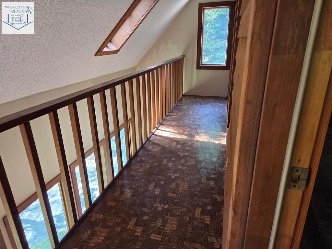
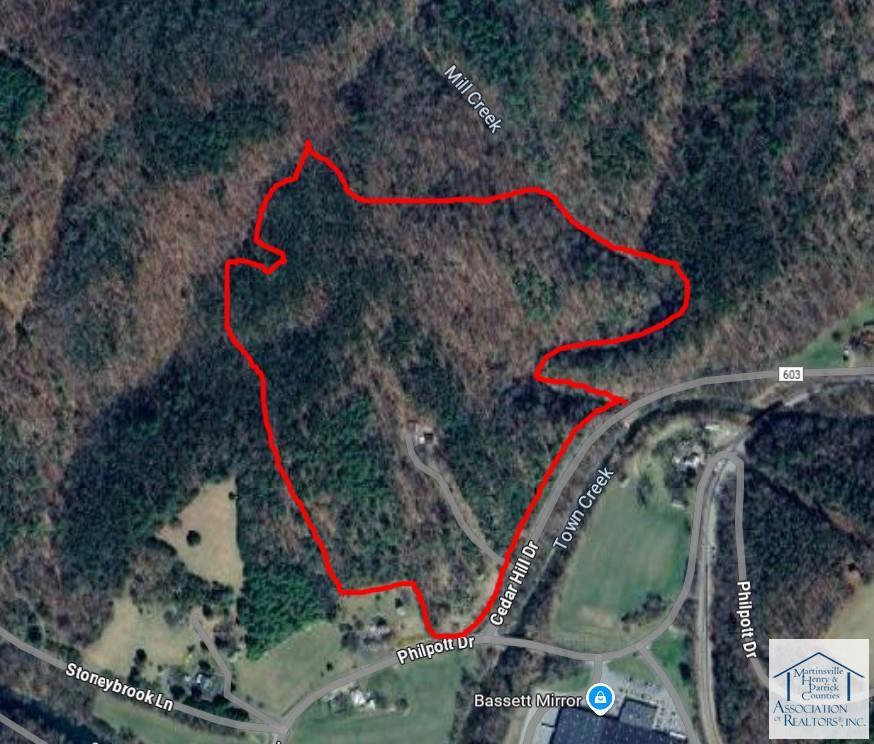
Escape to privacy with this expansive 28+ acre retreat, abundant wildlife, and a distinctive 1980s energy-focused “Pocket� home. The unique Pocket concept uses a six-foot sand bed in the basement to store heat, paired with a fan-equipped chamber to circulate energy, creating a passive energy pocket that supports the home's comfort. The home runs east–west by design with expansive south-facing glass to maximize natural light and outdoor views. The first floor offers a cozy family room and fireplace, bedroom and full bath off to the side, and a laundry room. Next, the glass-enclosed stair area leads to the kitchen/dining area, master suite with a full bath, and access to a very large deck via sliding glass doors—perfect for enjoying coffee. The third level, accessed by a metal spiral staircase, offers a third bedroom with half bath, and beautiful views! The large double garage could also serve as a workshop and hobby area. The grounds hold a substantial stand of trees suggesting potential for forest products. Look for the stand of black walnut trees, too! Lower end of road-adjacent property lies in a flood zone. The property invites a tranquil lifestyle amid nature, blended with unique architecture, energy efficiency, and privacy. Appointment is mandatory; please do not visit the property unless Agent is contacted. Locked gate at entry.Property is offered in “as is,� condition, with no repairs. Information drawn from tax records and Seller, to be verified by Buyer/Buyers agent.
| Price: | $585,000 |
| Address: | 49 Cedar Hill Drive |
| Location: | Bassett, VA 24055 |
| Bed/Bath: | 3 Bedrooms / 2.5 Baths |
| Size: | 2360 Square Feet |
| Lot: | 28.47 Acres |
| Estimated Payment: |
$3,035 Per Month* Based on a 30-year fixed rate of 6.75% with 20% down. |
| Advanced Mortgage Calculator |

© 2025 Martinsville MLS RETS. All rights reserved. The data relating to real estate for sale on this web site comes in part from the Internet Data Exchange Program of MVMLS. Real estate listings held by IDX Brokerage firms other than Rives S. Brown, Inc. are marked with the Internet Data Exchange logo or the Internet Data Exchange thumbnail logo and detailed information about them includes the name of the listing Brokers. Information provided is deemed reliable but not guaranteed.
Data last updated: Monday, November 10, 2025. Listing courtesy of Berry-Elliott, REALTORS.